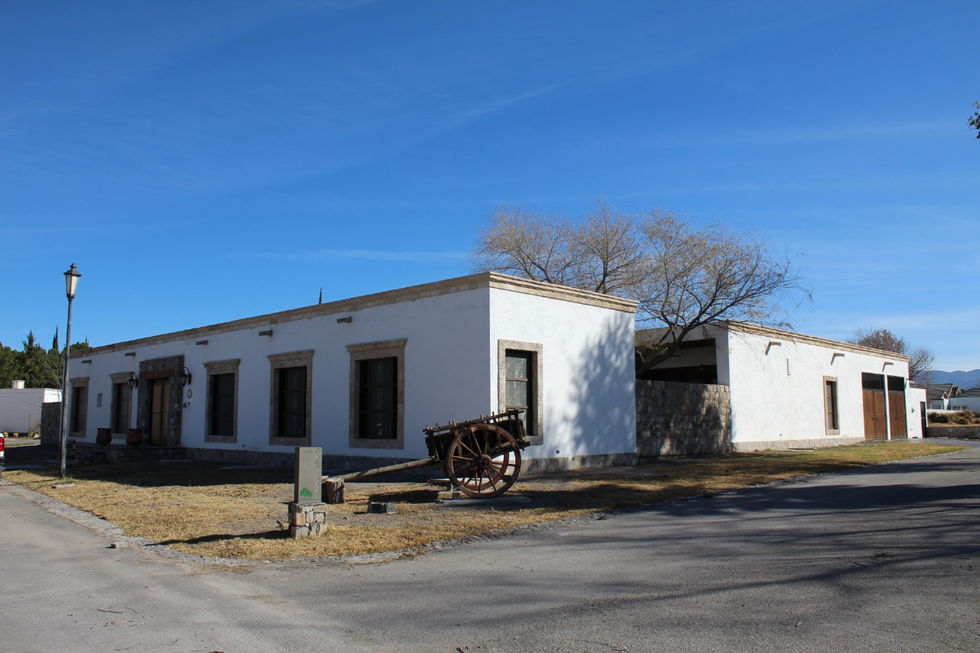top of page

Parras House
(architecture).
Parras Residence 2016
Concept: The organization of the architectural program relays on the typical northeast homes of Mexico. Where the areas are located among the central patio, creating passive ventilation and openings to the interior and closed to the exterior, to control the sunlight ad the heath.
Construction finished in 2018
Project in collaboration with P+0
http://pmascero.com/
bottom of page








